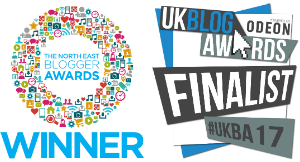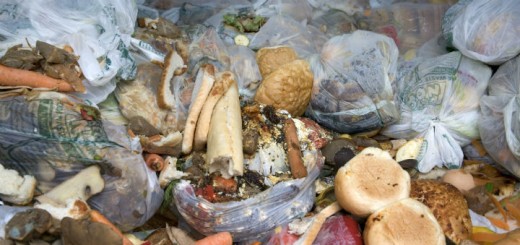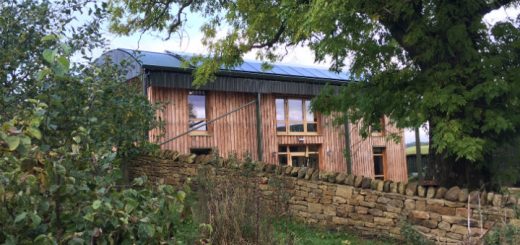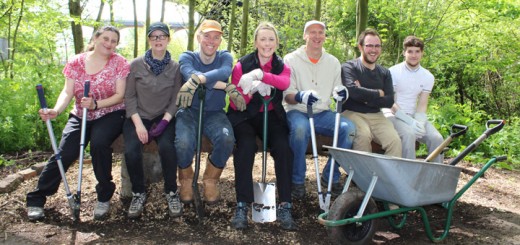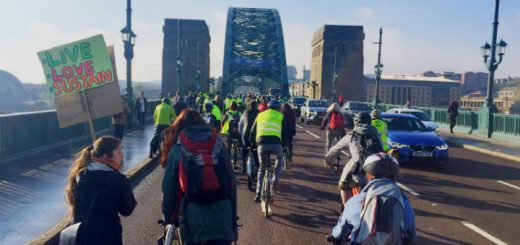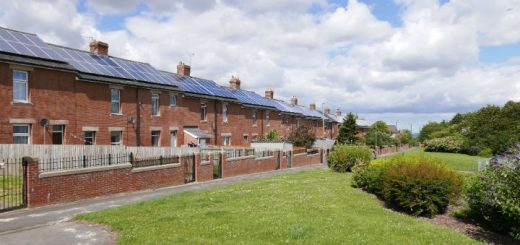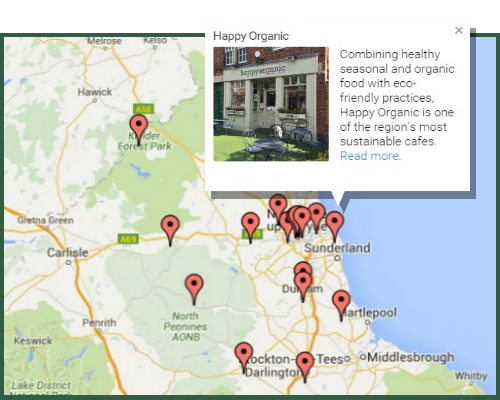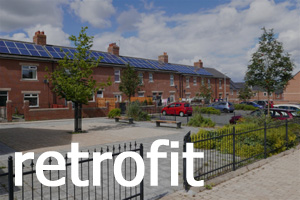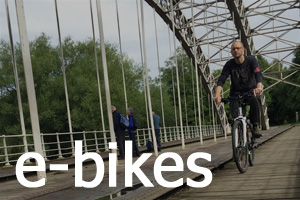Barn Inspired Office in Northumberland
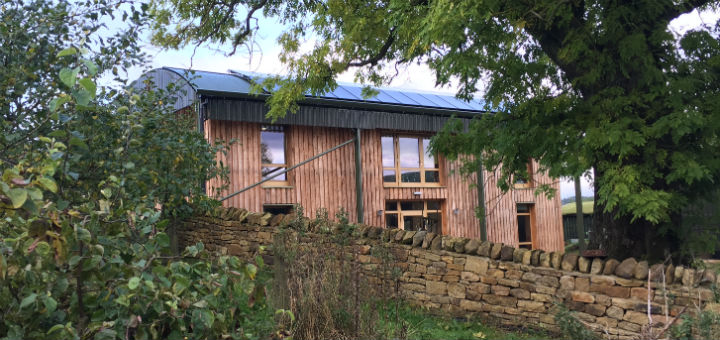
A firm of ecology consultants has built a barn-inspired low-impact office to nestle into its rural Northumberland setting.
E3 Ecology is a specialist ecology consultancy based in Wark near Hexham. Having outgrown their previous workspace in a nearby farmhouse, they’ve built themselves a new low-impact office. I recently met up with Director Dr. Tony Martin to see the building and discover their experience of the process.
Inspiration came from Dutch barns, utilitarian open-sided steel framed sheds with a curved metal roof.Nestled on the border of the Northumberland National Park, E3 needed their office to sit comfortably with its rural surroundings. When I arrived, there were hens scratching around, and a flock of geese maneuvering throughout the farmyard. Their inspiration for the project came from Dutch barns, utilitarian open-sided steel framed sheds with a curved metal roof. Due to funding, Tony actually put the barn up first and used it for storage before building the office within the structure. It sits low in the landscape, being hunkered down for shelter from the cold North winds.
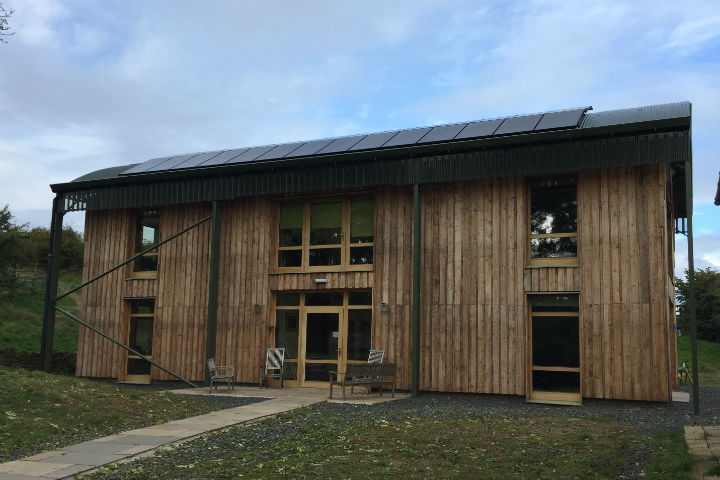
The first thing I noticed was the generous use of timber. Externally, the building is clad with roughsawn Scottish larch, and the triple-glazed windows are made from oak. There’s plenty of timber inside too. Exposed glulam beams and bowstring trusses mean that there are no internal loadbearing partitions, so the office remains flexible for future layout changes. The vaulted roof is lined with timber too, and the overall effect is of a natural and warm interior.
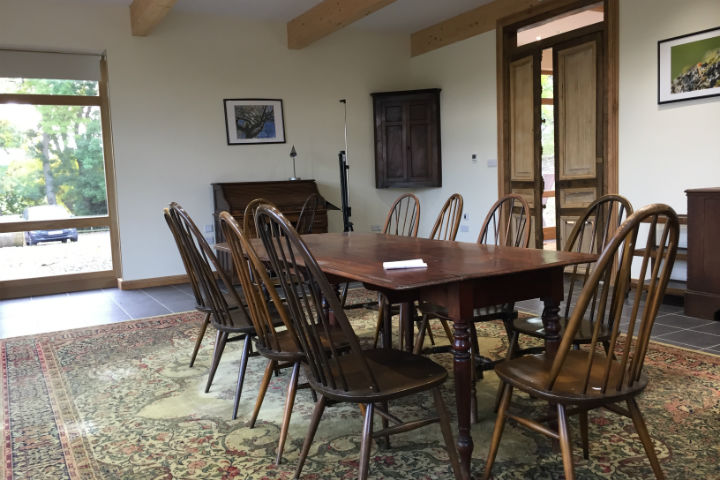
They’ve experimented with passive solar design in the office, and the ground floor rooms have large windows and dark ceramic floor tiles to absorb heat from the sun.The interiors are certainly cosy, because Tony specified high levels of insulation in the building envelope. Coupled with the triple glazed windows, and the LED lighting, Tony says they’re using a fraction of the energy they were before. They also have 28 PV panels on the roof which brings in the Feed-In Tariff. They’ve experimented with passive solar design in the office, and the ground floor rooms have large windows and dark ceramic floor tiles to absorb heat from the sun. However, they do experience overheating in the summer and are considering introducing some solar shading.
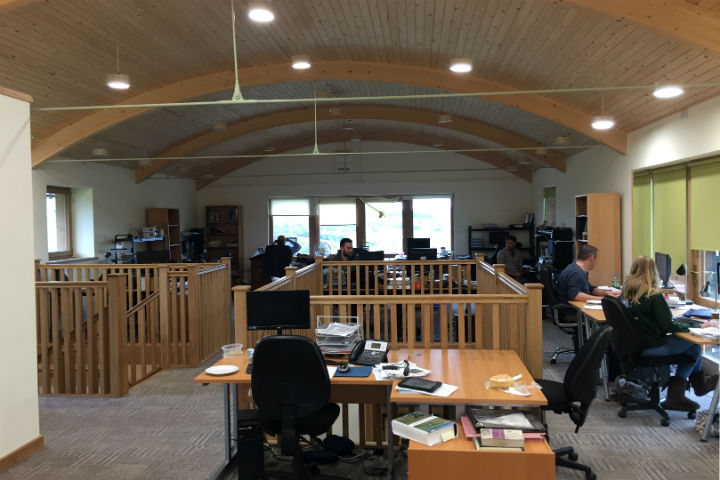
The real character in the office comes from their choice of reclaimed materials. As Tony showed me around the ground floor meeting room, laboratory and break room, he pointed out the doors, furniture and rugs, all purchased from the local auction rooms. They’ve tried to minimise materials that will produce VOC’s and other internal pollutants, and maximise the use of architectural salvage. Upstairs, in the large open plan workspace where most of the 16 staff are based, the carpets and desks are also reclaimed.
 The project hasn’t been without its compromises. Tony pointed out that they had hoped to use a Ground Source Heat Pump (GSHP) since the village isn’t on the gas network. However, it was just too expensive and they’ve resorted to an oil-fired boiler to tie in with the farm. They’ve taken the view that their fabric-first approach to energy efficiency minimises their heating demand anyhow. Similarly, the standalone heat recovery vents are rather noisy and tend not to be used. A central Mechanical Ventilation and Heat Recovery (MVHR) system could have helped reduce energy consumption further whilst mitigating overheating in summer.
The project hasn’t been without its compromises. Tony pointed out that they had hoped to use a Ground Source Heat Pump (GSHP) since the village isn’t on the gas network. However, it was just too expensive and they’ve resorted to an oil-fired boiler to tie in with the farm. They’ve taken the view that their fabric-first approach to energy efficiency minimises their heating demand anyhow. Similarly, the standalone heat recovery vents are rather noisy and tend not to be used. A central Mechanical Ventilation and Heat Recovery (MVHR) system could have helped reduce energy consumption further whilst mitigating overheating in summer.
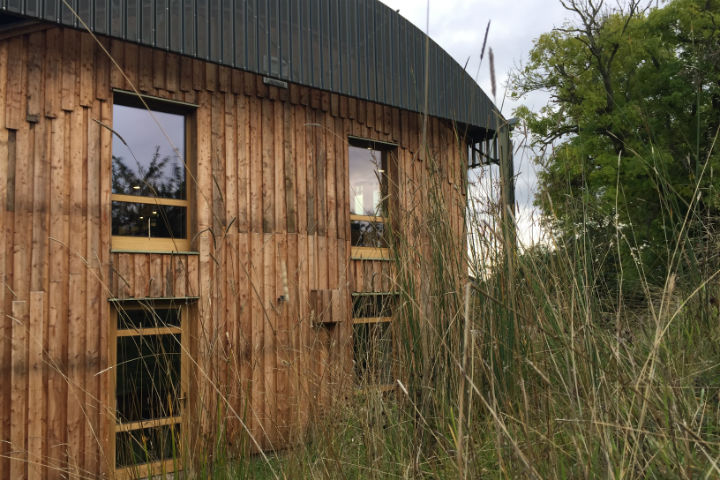
As you would expect from the workplace of a firm of ecology consultants, a lot of thought has gone into creating opportunities for wildlife. The pattern of the larch cladding creates roosts for bats and blue tits. The gap between the barn roof and the office roof was fitted with bat boxes, and swallows and long-tailed tits are also roosting here. The exterior lights have shades on them to avoid light spillage since most of Britain’s rarest bats are among those species listed as avoiding light. And don’t forget those chickens!
With this project, E3 Ecology have put their money where their mouth is by investing in a low-impact office which keeps energy use down; uses natural and reclaimed materials and creates habitats for wildlife.
Credits:
Architect – Mark Hide Associates
All photos by Tracing Green

