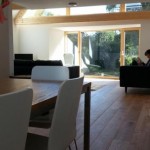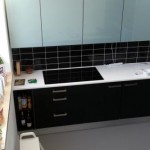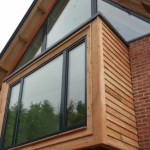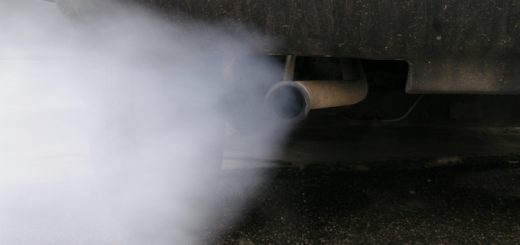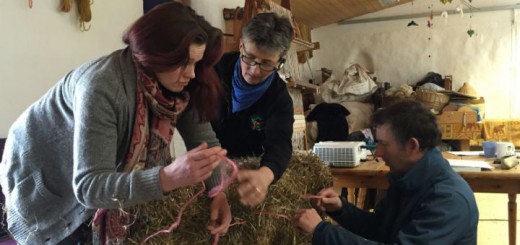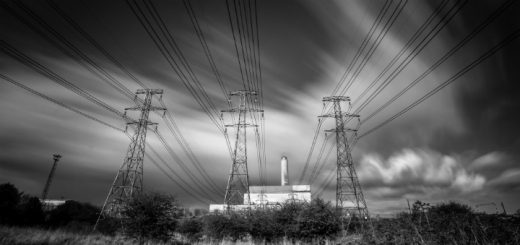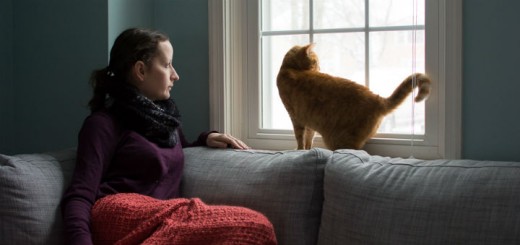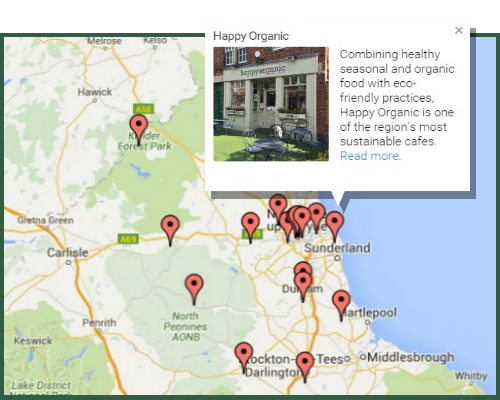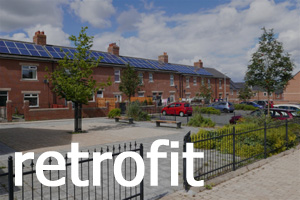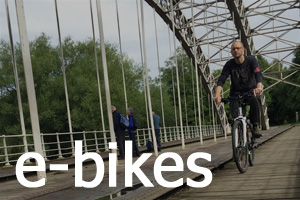Low Carbon Living in Mickley
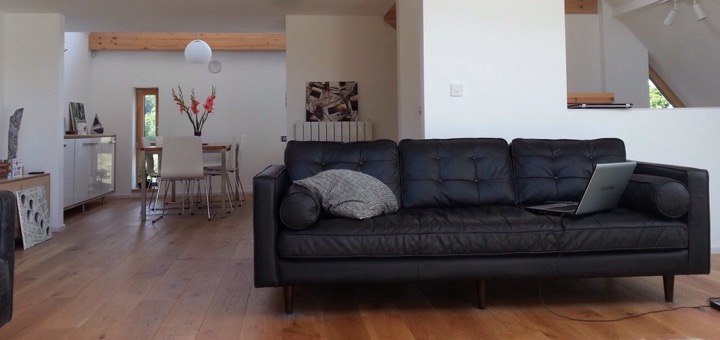
A new family house near Stocksfield demonstrates that low carbon living can be both stylish and affordable.
A couple of weeks ago, I called in to meet Liam Newton and Amy Duguid at their new home near Stocksfield. As Liam made me a cup of tea, he repeated the self-builder’s customary confession, “It’s not quite finished yet!” Well, I can assure you that the house looked complete and impressive too.
The 3 bed detached house nestles into the small village of Mickley Square with its red brick walls, slate roof, and a gable end presented to the street. Only the large array of solar panels on the roof indicates that the house is anything out of the ordinary, but Liam and Amy have built a low carbon home which generates more energy than it uses.
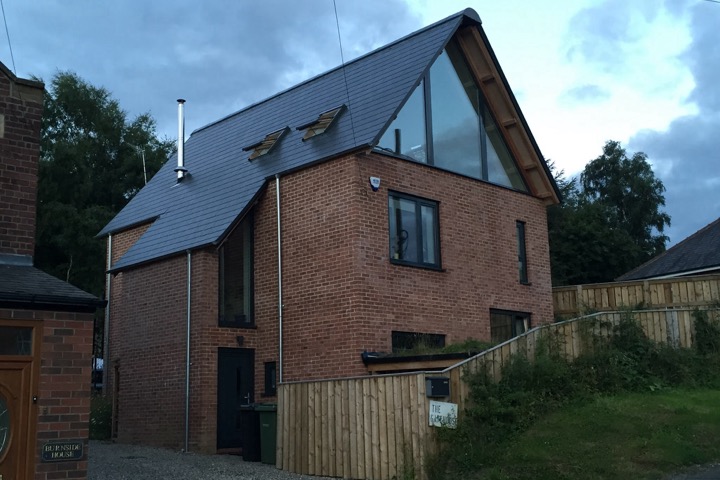
Inside, the house has an inverted layout, which is a response to the narrow and steeply sloping site. On the upper floor, a stylish open-plan living room sits beneath an expansive roof, brightly lit by large triple-glazed windows. A small mezzanine is tucked up into the roof, enhancing the scale of the living area and providing a study space. To the rear, a carefully configured bay window frames a view over copse of trees without spoiling their neighbour’s privacy. From the living area, the central staircase cascades down through the house, passing the kitchen and arriving at the bedrooms and bathroom on the entrance level.
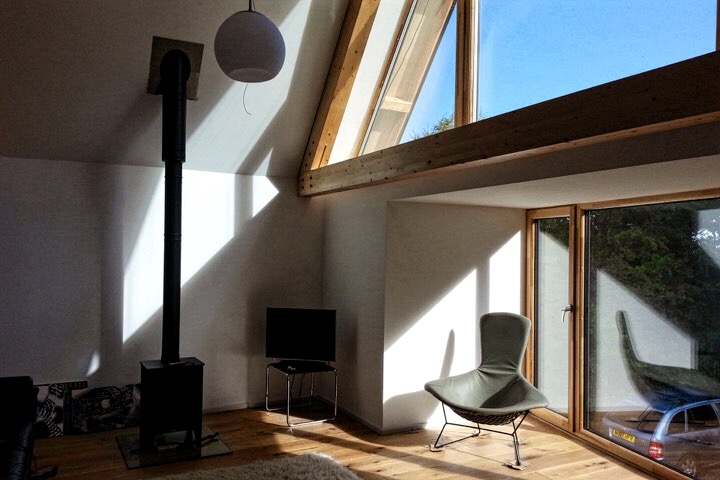
The house was built using Structural Insulated Panels (SIPs) which are wall-sized panels of urethane insulation sandwiched between facings of OSB. They’re prefabricated and are quick to erect : the shell of this house went up in 10 days. SIPs can also give excellent insulation and air tightness. Lined internally with an additional 90mm of insulation, the walls and roof have a U-value of just 0.10 W/m²K, and the air leakage test gave similarly impressive numbers. The resulting thermal fabric of the house is significantly better than current Building Regulations require.
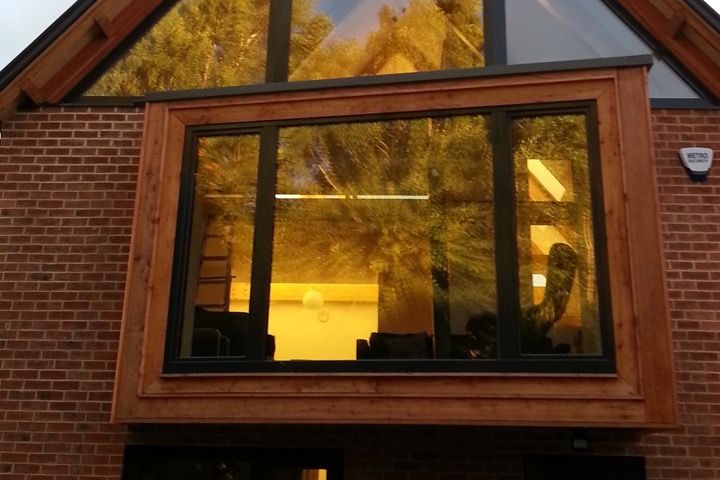
I probably should mention that Liam is an architect. A partner at Newton Architects in Ryton, he’s frequently asked to work on residential projects. Putting his money where his mouth is, Liam decided that the house should be a test bed for the different technologies that he specifies. Being off the gas network, the central heating relies on electricity but Liam has installed a 5kW air source heat pump for improved efficiency. Having said this, the house requires very little heat due to its high levels of insulation.
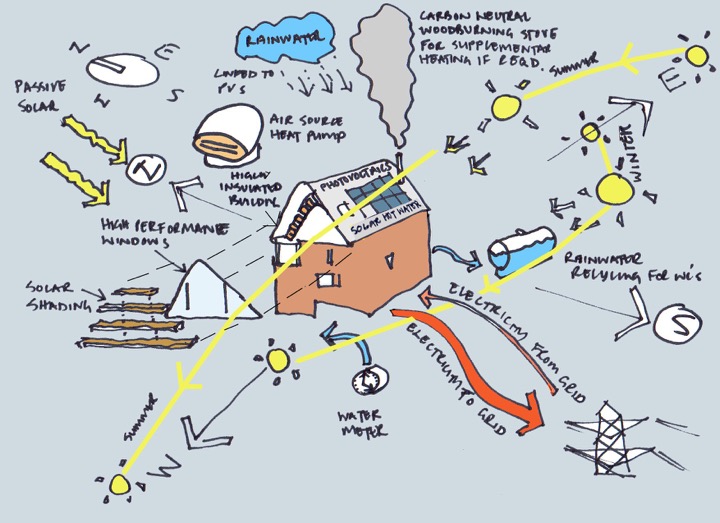
There’s a wood burning stove in the living room to provide some backup heat although it’s not without its problems. Firstly, it can cause overheating, but this has been helped by modifying the mechanical ventilation heat recovery (MVHR) system to draw the excess heat down to the bedrooms. Secondly, Liam is frustrated by the regulatory requirement to omit insulation around the flue penetration through the roof, meaning there’s a substantial cold bridge. Despite all this, Amy stresses the physiological benefit to having a fireplace in the living room, something we’ve written about before in our article on Thermal Delight.
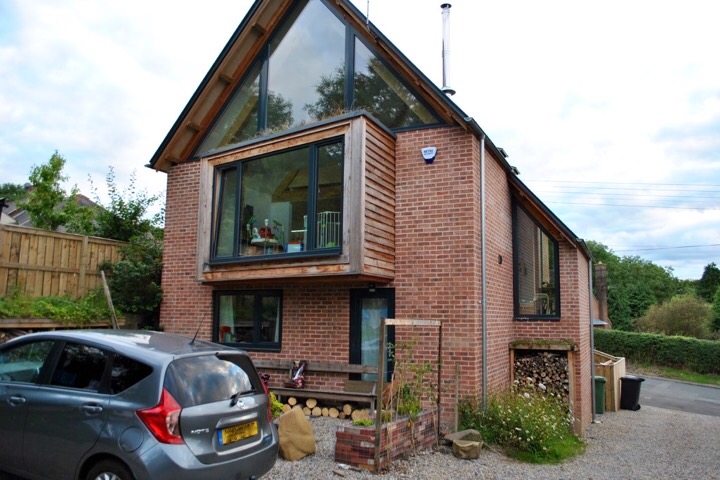
 The renewables on the roof comprise 3kW of photovoltaics (PV) and 2m² of solar thermal panels. The solar thermal system heats the 300L hot water tank, which is topped up by an immersion heater fed by the PV panels. Using an ImmerSUN automatic power controller, the energy generated from the PV panels is ‘saved’ in the hot water tank rather than being exported to the grid. If you’re generating all that free power, you may as well use it! The system provides free hot water for the family from March to October, although since baby Angus has arrived the hot water demand has gone up somewhat.
The renewables on the roof comprise 3kW of photovoltaics (PV) and 2m² of solar thermal panels. The solar thermal system heats the 300L hot water tank, which is topped up by an immersion heater fed by the PV panels. Using an ImmerSUN automatic power controller, the energy generated from the PV panels is ‘saved’ in the hot water tank rather than being exported to the grid. If you’re generating all that free power, you may as well use it! The system provides free hot water for the family from March to October, although since baby Angus has arrived the hot water demand has gone up somewhat.
I quiz Liam and Amy on how the house has performed over the 12 months since completion. In common with other residents of well-designed eco houses, they report that it’s very comfortable. The triple glazing and high insulation make the house draught free and quiet. Occasionally, they get some overheating from the large west window, but this strikes me as a small price to pay for having a living room bathed in evening sunlight. Finally, the one disadvantage of the inverted layout is that the living room doesn’t have a direct connection to the garden, but Liam intends to rectify this by the time Angus is running around.
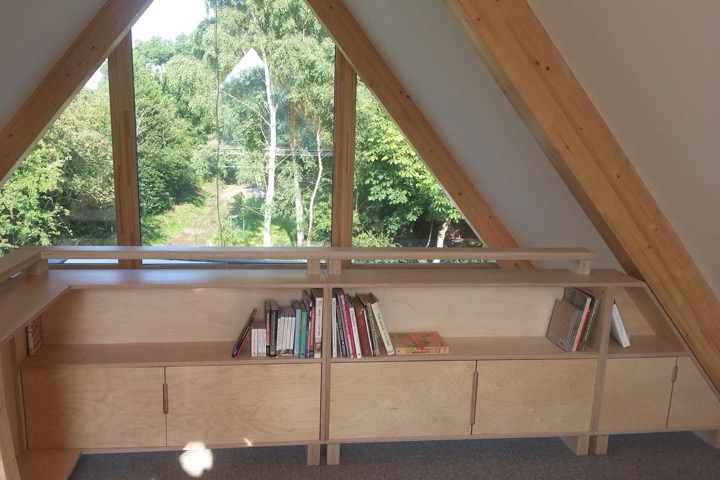
The PV, solar thermal panels and heat pump are all registered for the relevant incentives which means Liam and Amy make more from the Feed in Tarrif and the Renewable Heat Incentive (RHI) than they spend on electricity(1). The high-performance house also qualifies them for a reduction in their mortgage interest rate from the Ecology Building Society. In my view, however, the success of this house lies not in how cheap it is to run, but in it’s demonstration of how low carbon living can be stylish and achievable on a modest budget.
Factfile:
(1) Annual energy income and expenditure (approx): Electricity bill £400. Feed-in Tarrif £350. RHI £200.
Architect: Newton Architects
SIP System: Kingspan TEK, supplied by SIPs @ Clays LLP
Balustrades and furniture: Afid Design
Typical U-values: Walls 0.10, Floor 0.14, Roof 0.10, Windows 0.9 W/m2K
Air Leakage Test Result: 1.5 m3/h.m2 @ 50pa
SAP rating: 99
Floor Area: approx. 130m2
Cost: £220k, excluding land costs
Photo credits: Liam Newton

