Rivergreen Revisited
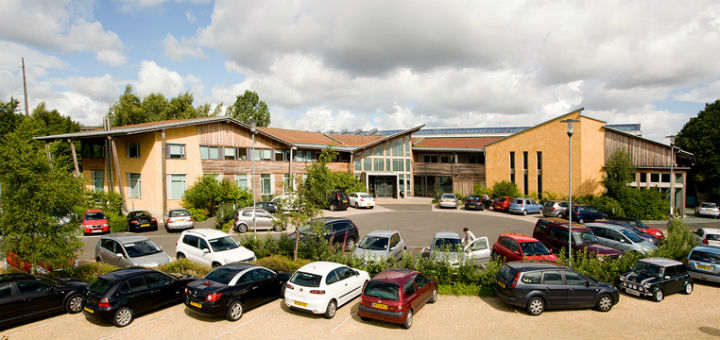
Nearly 10 years since completion, I visited the Rivergreen Centre in Durham to see how it’s performing.
When I returned to the North East in 2005, I didn’t know many of the architectural firms in the region. Following the old adage, ‘If in doubt, ask,’ I did just that. I quizzed a range of professionals about who was doing good work in sustainable design, and the name Jane Darbyshire and David Kendall (JDDK) kept cropping up. This reputation is due, in no small part, to a long collaboration with Rivergreen, a likeminded developer based in Durham.
Back in 2005 when I joined the practice, JDDK were working on the Rivergreen Centre at Aykley Heads, which went on to win a number of awards. I wanted to see how the building is performing nearly a decade after completion, so I met up with Rivergreen’s Construction Director, Tony Ganley, to look around the ‘BREEAM Excellent’ rated business centre.
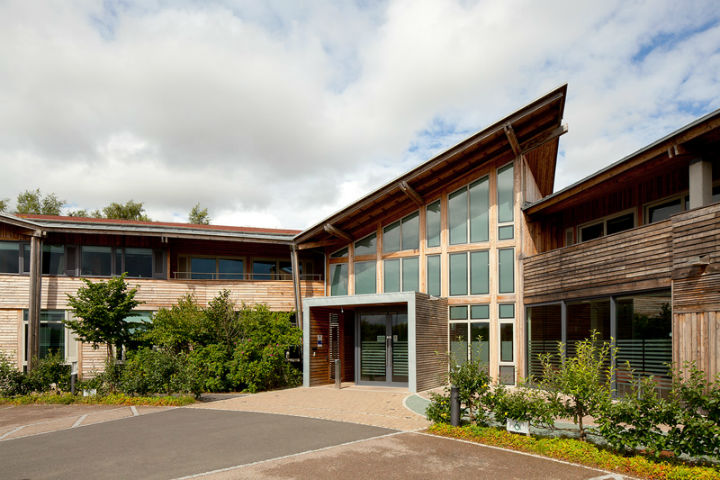
“Building green seemed the obvious thing to do,” replied Tony when asked about Rivergreen’s motivation for making the project as environmentally sustainable as possible. “Building green seemed the obvious thing to do.” Rivergreen and JDDK had completed a number of green builds together before this one, but it brought a lot of ideas together. The project’s green credentials have helped to tempt tenants, and the 4,000m² building remains at full occupancy with a range of companies including software developers, recruitment agencies, engineering consultants and a charity. One public sector tenant, who had taken a large proportion of the lettable area, pulled out during the recession but the space was filled again within six months.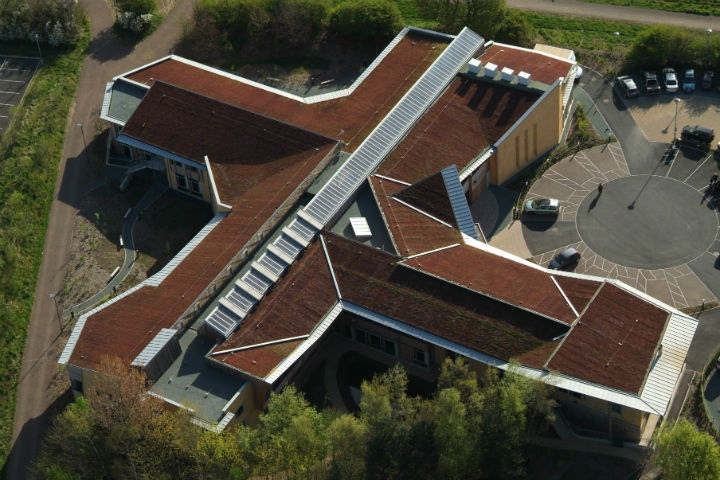
The Rivergreen Centre’s cruciform plan is a product of the natural ventilation strategy. Rivergreen were keen to deliver modern office accommodation without the need for air conditioning or mechanical ventilation (1). Temperature variation is smoothed out by the two-storey rammed earth wall acting as a thermal store and controlling humidity. This is achieved by minimising plan depth (limited to 13m in open plan office areas), and creating a stack effect in the dramatic atrium running East to West. Temperature variation is smoothed out by the two-storey rammed earth wall acting as a thermal store and controlling humidity. Further thermal mass is provided with the exposed concrete first floor plate. “People like the airy feel of the building”, says Tony, and user satisfaction has been confirmed in Post Occupancy Evaluations. The largest space in the building, the conference suite, is ventilated through four rooftop ventilation terminals.
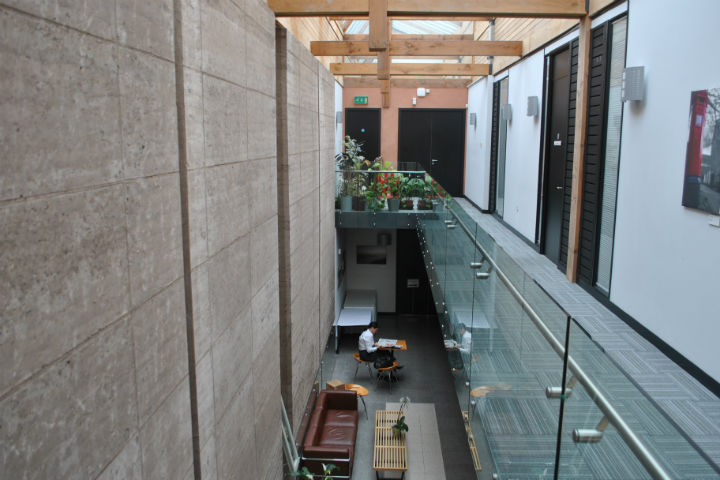
A real benefit of the cruciform plan, and the expansive atrium, is the way daylight permeates the building. Natural light minimises the need for artifical lighting, and improves wellbeing. Overheating is limited by large overhanging eaves, and windows exposed to the South have solar control glass. A real benefit of the cruciform plan, and the expansive atrium, is the way daylight permeates the building. Smart lighting is controlled by PIR detectors and light sensors to avoid wasting electricity. The best fittings readily available at the time of construction were high frequency fluorescent lights, but as these are beginning to wear out Rivergreen are replacing with LED’s which are far more affordable now. The only aspect of the lighting design that Tony is unconvinced by is the car park. He says they only need to turn on half the lamp posts to get all the light they need!
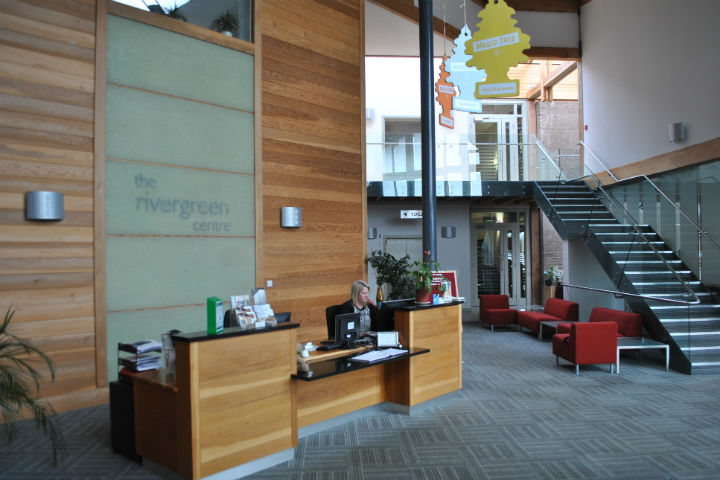
The construction of the building was configured to minimise embodied and in-use energy. The superstructure is built with concrete columns and a concrete first floor plate. This provides plenty of thermal mass internally, and the slab is post-tensioned to minimise the volume of concrete and to give a flat soffit for service distribution. The envelope comprises timber roof and wall panels with integral mineral fibre insulation, all fabricated off site, but using materials from the UK.  Walls are clad externally with Scottish larch and roughcast lime render, and the roof is planted with sedums. Most of the larch is weathering beautifully, although one or two areas have suffered from rainwater run-off. Internally, the rammed earth wall (to feature in an upcoming report) was made with a large proportion of material from the site itself. There are areas of clay plaster, recycled glass, and exposed douglas fir framing, all of which contributes to a natural feeling interior design. The air-tightness has never been proven although the envelope was carefully detailed. Tony thinks the only areas which may be underperforming are where the roof beams extend out through the wall beneath the eaves, with shrinkage probably leaving a path for air leakage.
Walls are clad externally with Scottish larch and roughcast lime render, and the roof is planted with sedums. Most of the larch is weathering beautifully, although one or two areas have suffered from rainwater run-off. Internally, the rammed earth wall (to feature in an upcoming report) was made with a large proportion of material from the site itself. There are areas of clay plaster, recycled glass, and exposed douglas fir framing, all of which contributes to a natural feeling interior design. The air-tightness has never been proven although the envelope was carefully detailed. Tony thinks the only areas which may be underperforming are where the roof beams extend out through the wall beneath the eaves, with shrinkage probably leaving a path for air leakage.
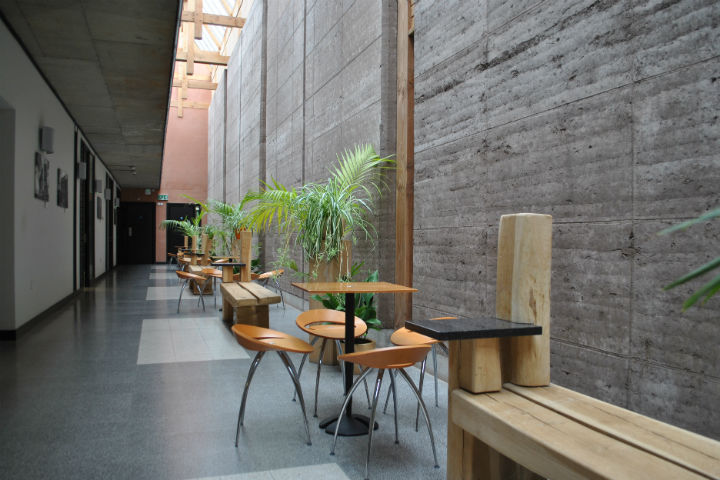
At the time of the design, biomass boilers were the ‘in thing’, and because there is no mains gas to the site, it seemed an obvious choice. Rivergreen were also keen to support the fledgeling local wood pellet industry. However, they had their fair share of woes with the original Talbot woodchip boilers. The remains of one of the original boilers sits in the basement plant room resembling a deconstructed locomotive! The remains of one of the original boilers sits in the basement plant room resembling a deconstructed locomotive! The units were replaced with two 60kW Herz pellet boilers which run smoothly and create minimal ash. The heat is emitted through underfloor heating in the circulation and conference areas, and radiators in the cellular office areas. Controlled through a BMS with weather compensation, the system is running efficiently. The hot water demand for the building is small and 6 solar thermal panels were installed to provide some renewable energy, but Tony isn’t convinced they work effectively. At the time, PV was considered too expensive to incorporate anything larger than a token array.
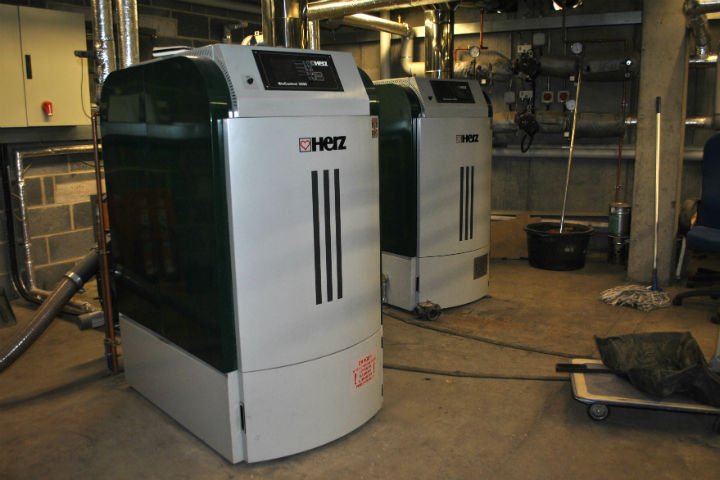
Water use in the building is limited with low flush WC’s, AirFlush urinals and sensor activated aerator taps. The systems work well, although the urinals have had some problems with calcium build-up in the waste pipework, a recognised problem with the water free variety. Tony has installed inline traps to make clearing the blockages easier. Toilets are flushed with rainwater harvested from the sedum roof, which runs through a landscape pond first. All surface water is contained on site, with permeable paving allowing water to percolate into the sandy ground.
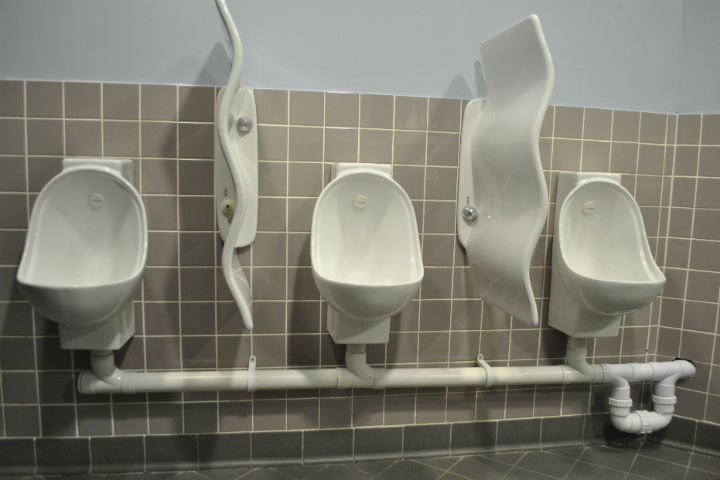
The landscape design takes advantage of the cruciform plan to create outdoor ‘rooms’ providing a variety of different character areas. The landscape comes right up to the building on three sides, with wild flower meadows and woodland. Mitigating the lost ecological footprint with the construction of the building, a lot of thought was put into creating new habitats. These include bird and bat boxes, a clay-lined pond, and piles of felled logs. A variety of native plant species have been introduced throughout. Even in the car park, there are fruit trees and alpine stawberries. Apples from the trees are used in the kitchen. The car park features one electric charging point which, Tony assures me, has been used once in 10 years. I’m sure, with the roll out of electric vehicles gaining momentum, it’ll be just a matter of time before it’s used consistently.
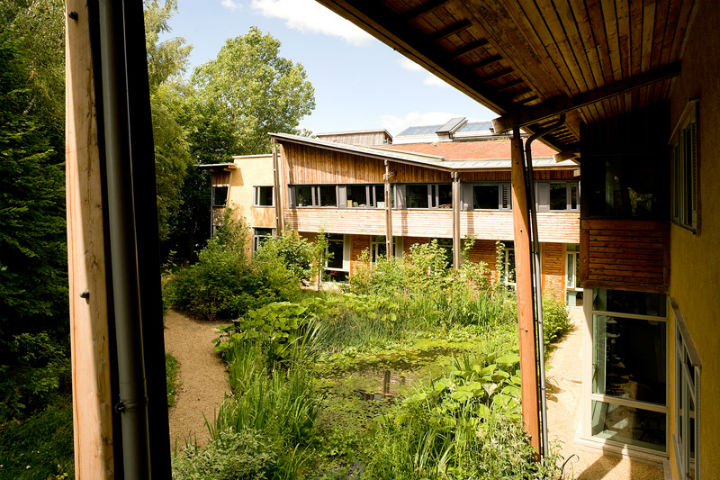
It’s always interesting visiting a building that’s been in use for some time. “We learnt a lot of lessons on the building,” says Tony, knowledge which has helped with subsequent projects. Rivergreen make a point of providing performance data available for research purposes, allowing broader lessons to be learnt. However, the real success of the project is its demonstration that thoughtful sustainable design creates better office accommodation.
References
(1) Mechanical ventilation is provided only in the WC’s and Kitchens.
BREEAM Rating: Excellent
Floor Area: approx. 4,000 m²
Completed: April 2006
Awards:
RICS Sustainable Building of the Year 2007
RIBA Design Award 2007
Constructing Excellence NE Overall Winner 2007
County Durham Environment Awards Outstanding Project of the Year 2007
‘The Journal’ Landmark of the Year 2006
Credits:
Developer and Contractor: Rivergreen
Architect: Jane Darbyshire and David Kendall
Structural Engineer: Building Design Northern
Building Services Engineer: Armstrong Rhead
Earth Wall Consultants: Andy Simmonds, Rowland Keable, Pete Walker
Traditional Harling Consultant: Tim Meek
Interior Design: Ward Robinson
Landscaping: Kent Design and Stephen Bean Associates.
Ecology Assessment: The Environment Practice
BREEAM Assessment: Northumbria University
Photo Credits: Sally Ann Norman, and Tracing Green.



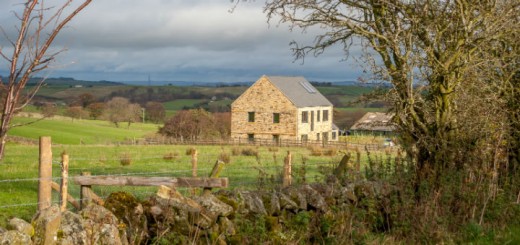
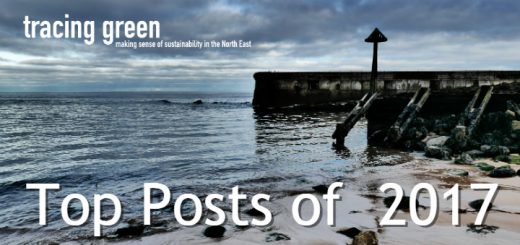
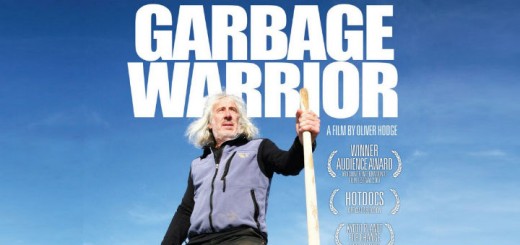

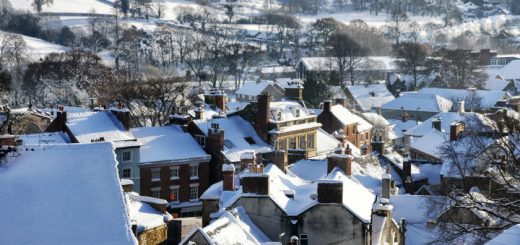

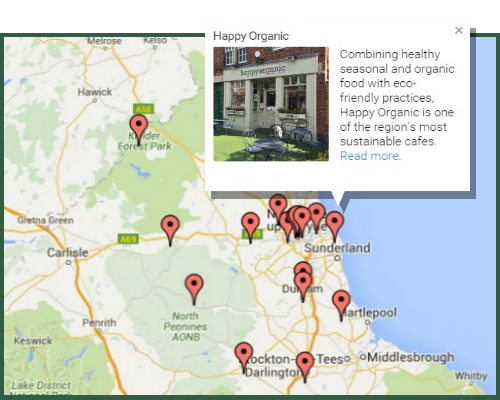
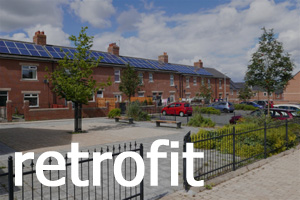
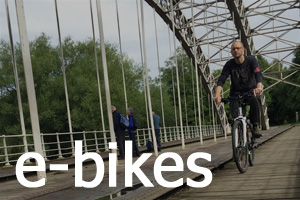
I worked on the concrete frame of this building in 05
Hey there I am so grateful I found your website, I really
found you by error, while I was researching on Yahoo for
something else, Nonetheless I am here now and would just like
to say cheers for a fantastic post and a all round thrilling blog
(I also love the theme/design), I don’t have time
to browse it all at the minute but I have bookmarked it and also added in your RSS
feeds, so when I have time I will be back to read a great deal more, Please do keep up the excellent work.